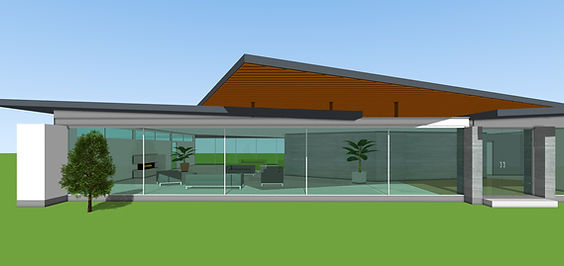Architectural Visualization
2D PLANS TO 3D VIEWS




Are you finding it difficult to visualize from your plans, how your new house will actually look; or are you a building contractor wanting to elevate the impact of plans being offered to clients?
I can provide high quality, yet affordable, 3d rendering services to produce photo-realistic views and 3d floor plans from 2d house plans.
Scroll Down to Learn More
2d to 3d Floor Plans


Visualization Services
-
Standard Options
For the 3d rendering service, I offer the following two Standard Options providing high quality 3d visualizations for a fixed fee, for homes with floor areas no more than 500m2 (5,500 sq.ft).
Option A
Two 3d Floor Plans, & an Interior View
USD 50
Option B
Two Exterior Views, two 3d Floor Plans, & an Interior View
USD 65
I will send you high resolution 3d views (similar to those shown in the examples). Generally delivery is within 5-6 business days.
-
Custom Visualizations
For larger homes and buildings (over 500m2), or for a custom selection of renders, I will provide a price to complete the required renders, along with a delivery time.
-
Rendered views will be 300dpi images, 6.5inches wide, and similar to the images shown in the examples below. They will be delivered in the form of a pdf brochure. Individual image files can also be provided if requested.
-
Client provided 2d Floor Plans (and Elevations for Option B and Exterior views) can be:
-
Pages extracted from a PDF document (see how); or
-
One or more image files (e.g. phone photo, screenshot, scanned image).
-
-
Payment
For the standard options, payment is due on delivery. The email containing the 3d images, will be followed by a second email containing an invoice, and a link to a secure payment facility.
For custom renders, depending upon their scope, part payment may be due on partial delivery.
-
The ownership of all copies of the Client’s house plans submitted, remain with the Client. On completion of the order, all copies of the Client's plans will be deleted from my systems. For further information see the Privacy Policy.

Examples
3d Floor Plan


Interior View

Customer
Feedback
The following are recent comments from customers ...
“Thanks John! Great stuff, appreciate the work. This really helps on the design side of things…
… love the renderings!”
“Thank you so much! We love how it looks! This is so helpful to finalize things. … we may reach out at a later time if there is anything else we would like to see. We appreciate your work and for getting it to us so quickly!”
” Thank you so very much!! ...
The renderings are amazing. You are quite the talent. Appreciate you!”
- Brian, Oregon
- Madilyn, Florida
- Dena, Texas

Visualization Process
-
To start the process, click or tap the ‘Enquiry Form’ button below.
-
Fill out the form, which includes:
-
selecting one of the two standard Options; or the Custom option;
-
and indicating the format of your 2d Plans (extracted PDF pages, or page images).
-
-
After any necessary clarifications by email, I'll ask you to email me copies of the relevant pages of your 2d plans if you would like to proceed (refer Privacy Policy).
-
I will then send you an order confirmation.
-
For the Standard Options, the 3d renders will generally be emailed to you within 5-6 business days after order confirmation. For Custom visualizations, the render images will be sent by the agreed delivery date.
-
Following delivery of the visualizations, you will receive an email containing an invoice, and a link to a secure payment facility for payment by PayPal or credit card.
