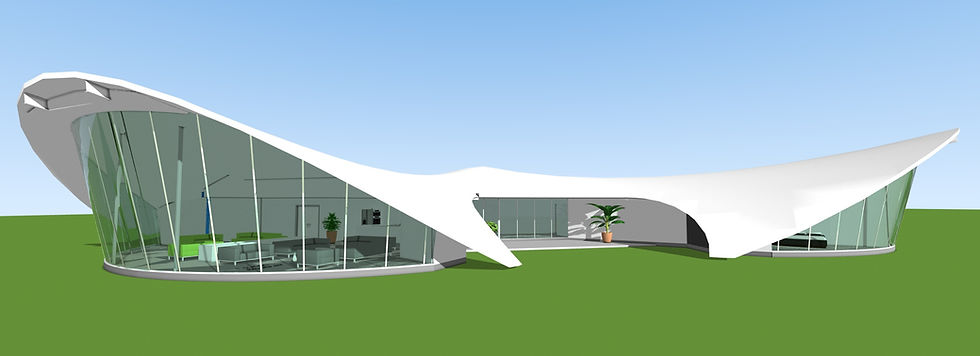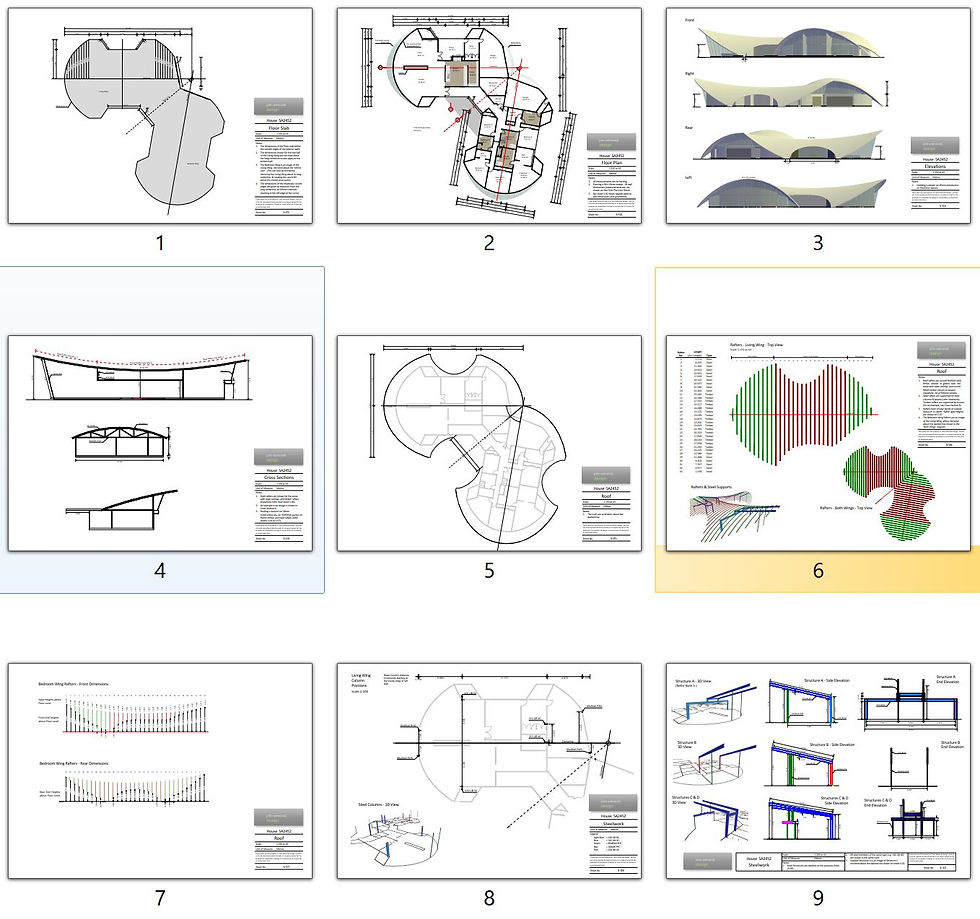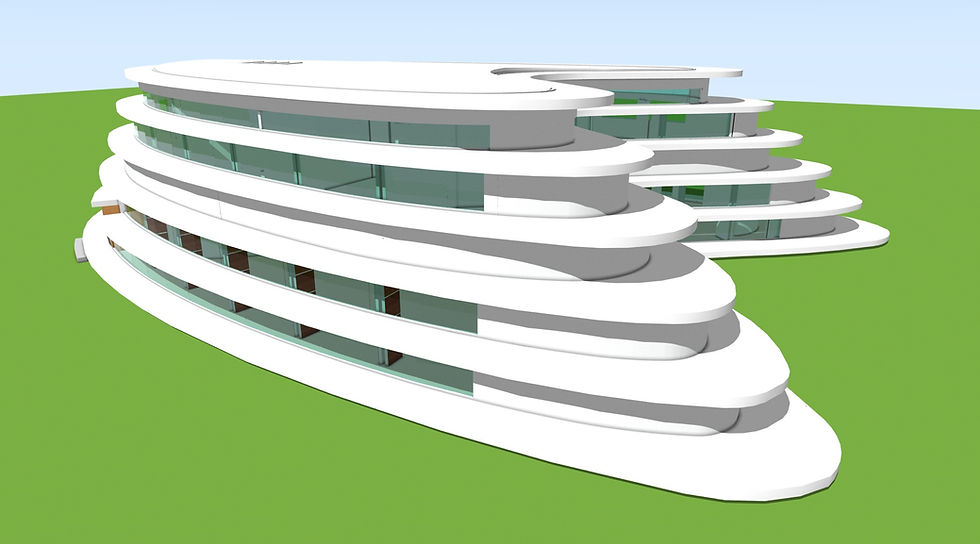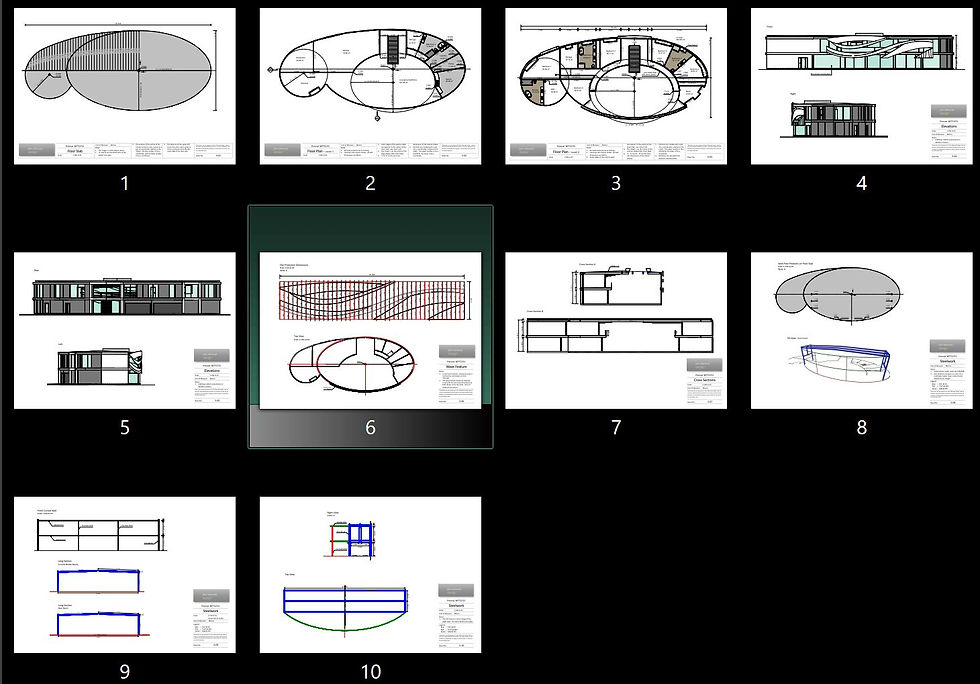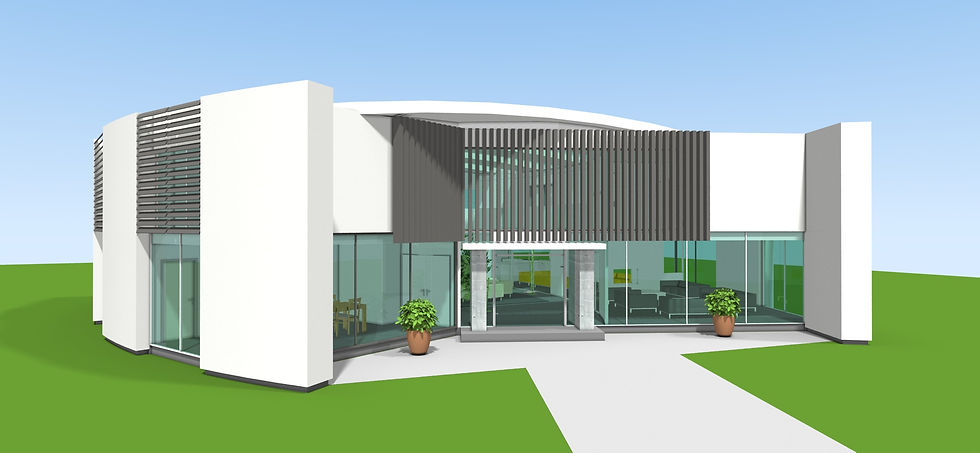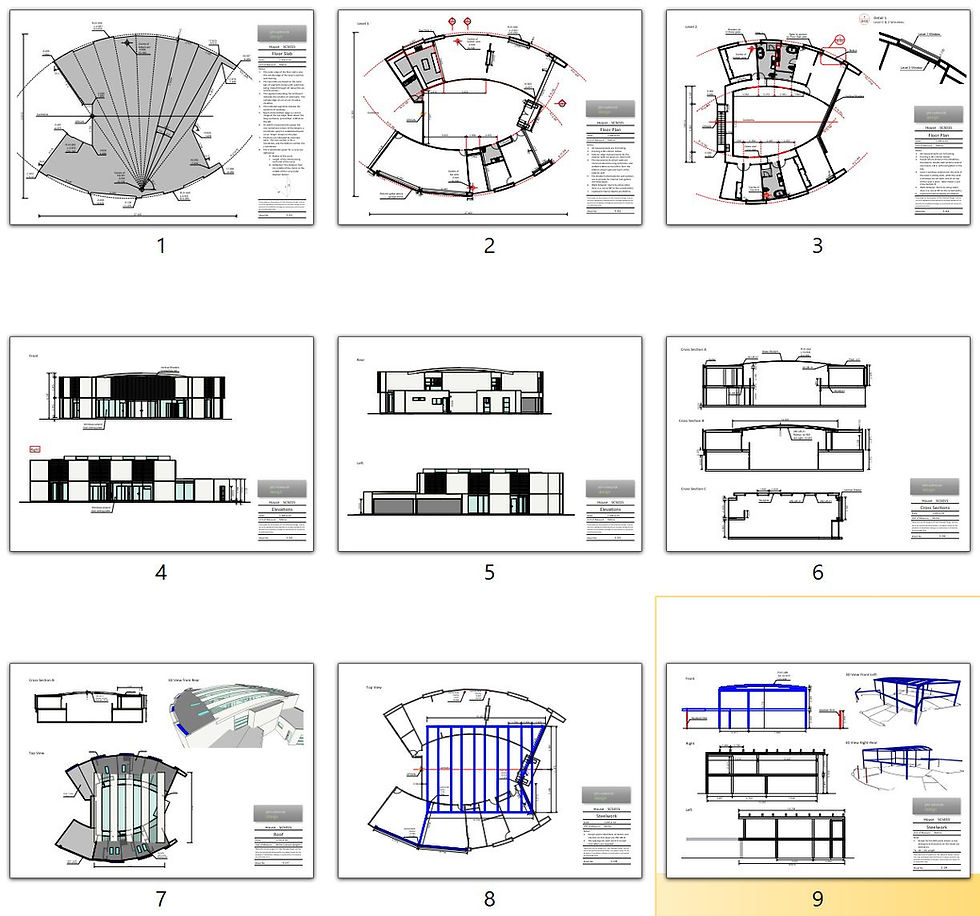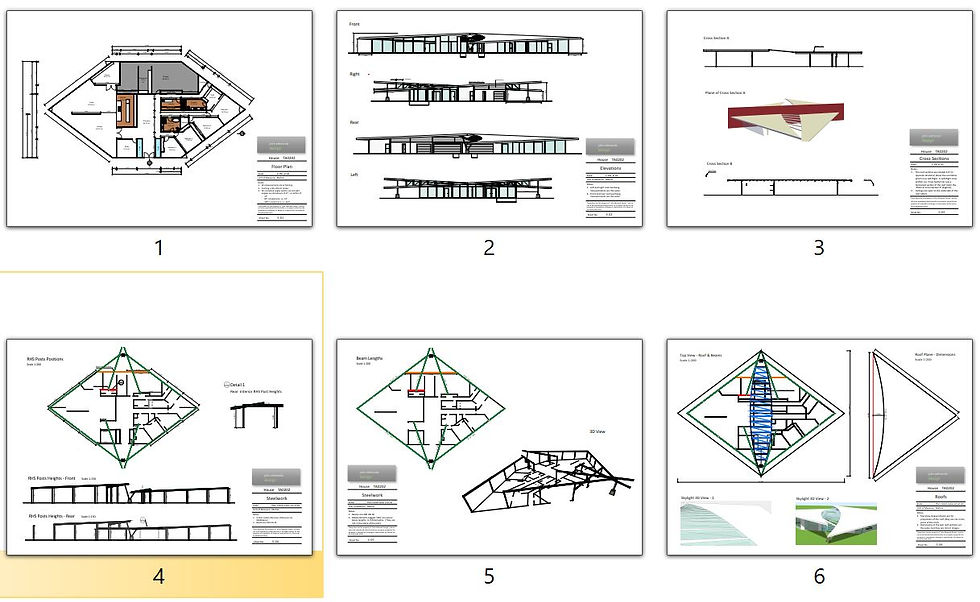House Plans & CAD Models

Plans Scope & Limitations
These are draft plans which show the principal information required for construction (refer to ‘Contents’ below), but not all required detail. They need to be finalised by a certified draught-person and engineer in the location of the build.
Content
The plans include: dimensioned floor plans, elevations, cross sections, roof measurements and suggested steelwork for those designs likely to require that.
Thumbnails of the plans are shown once a house is selected from the catalog below.
Copyright
These Designs, Plans & Models are the property of John Edmonds, and are the subject of Copyright. They, or any part of these, are not to be copied (electronically or in any form) except for the sole exclusive use of an authorised client, and the client's agents. An authorised client is one who has purchased a copy of the Plans & Model.
Currency
All fees are in US Dollars.
Plan Thumbnails
After selecting a house in the catalog below, the order form on the next screen has a thumbnail icon which can be clicked to view the plan thumbnails..
Downloads
Downloads consist of a zip file containing a set of House Plans in PDF format, and a CAD Model of the house in DWG format.



